Excellent Standards in Sustainability
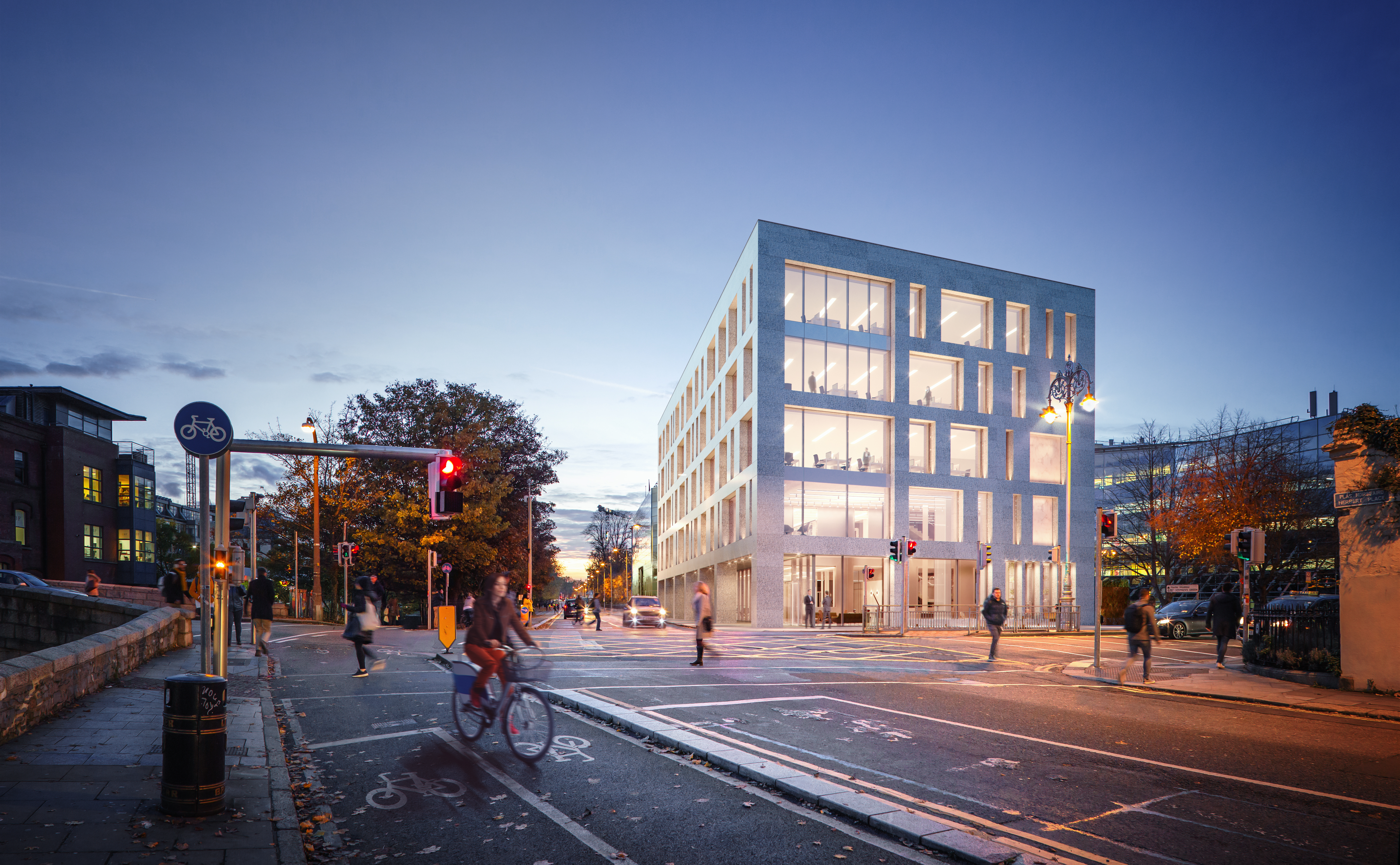
The building
The Frame will deliver one of the most sustainable buildings in Dublin, aiming for LEED Platinum and Net Zero Carbon compliant credentials all with a highly innovative design
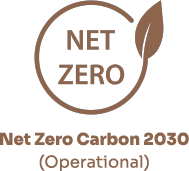
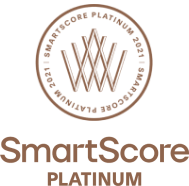
Highly innovative design
Designed to achieve excellent standards in series of asymmetrical, fully glazed panels that give a sustainability, the natural limestone façade is a contemporary twist to the look and feel of the space.
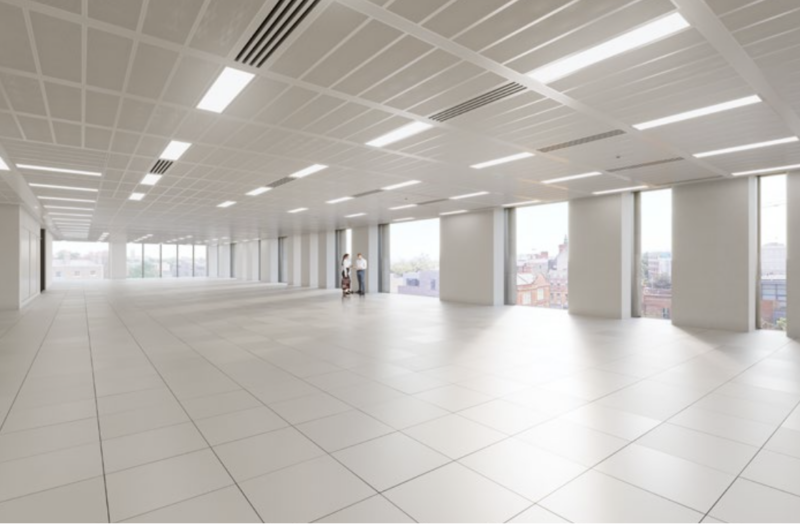
Building Features
- Limestone façade
- Impressive feature reception extending to almost 2,000 sq.ft.
- Three 15 person passenger lifts
- Feature roof incorporating various biodiverse habitats
- M&E occupancy density of 1:8 m2 (4m at ground floor)
- 2.95m clear floor to ceiling
- 1200 x 300 SAS metal ceiling tiles
- Dimmable LED light fittings
- 4 pipe fan coil air conditioning
- Raised access floors
Tenant AMENITIES
- 88 bicycle parking spaces
- 14 car parking spaces
- Ladies and Gents shower and changing facilities
- Locker rooms
- Drying rooms
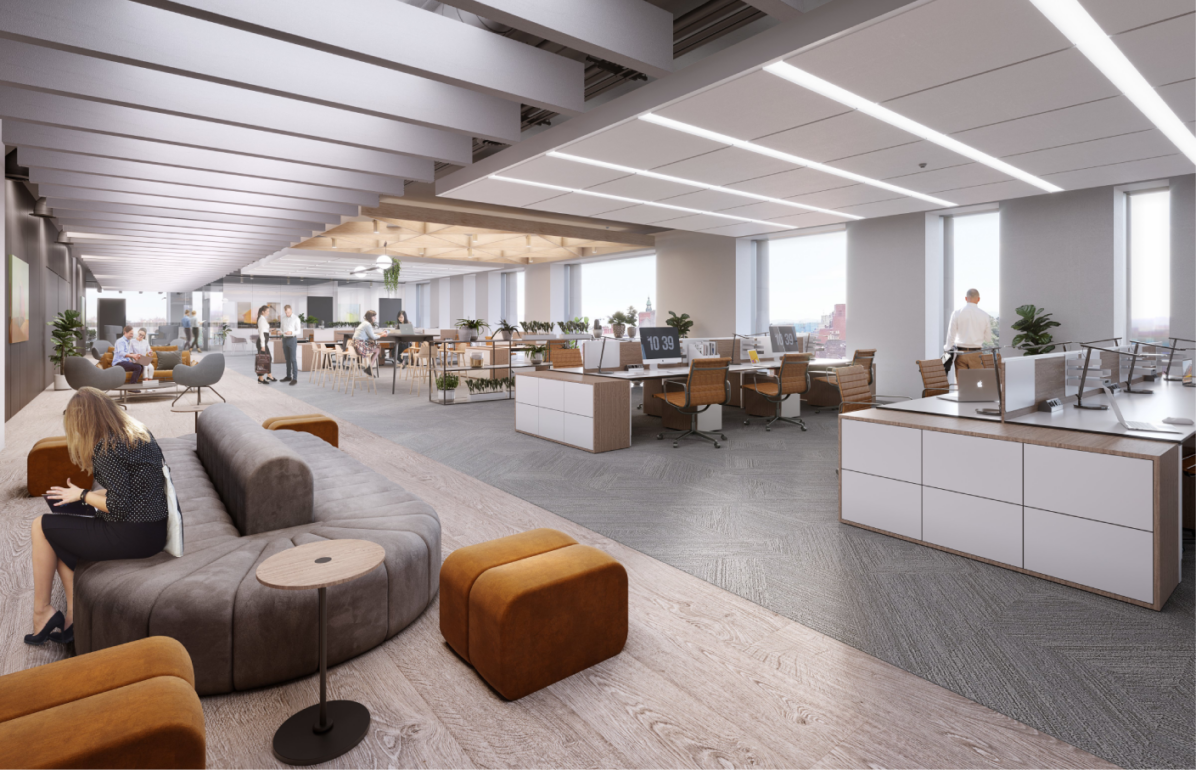
Schedule of Accommodation
Floor Areas
| Level | SQ. M.(NET) | SQ. FT.(NET) | |
|---|---|---|---|
| LG | Lower Ground Floor | 557.90 | 6,111 | G | Ground Floor (including reception and cafe) | 619.70 | 6,671 | 1 | First Floor | 799.40 | 8,605 | 2 | Second Floor | 754.70 | 8,113 | 3 | Third Floor | 841.10 | 9,053 | 4 | Fourth Floor | 841.10 | 9,053 |
| Total | 4,422.70 | 47,606 | |
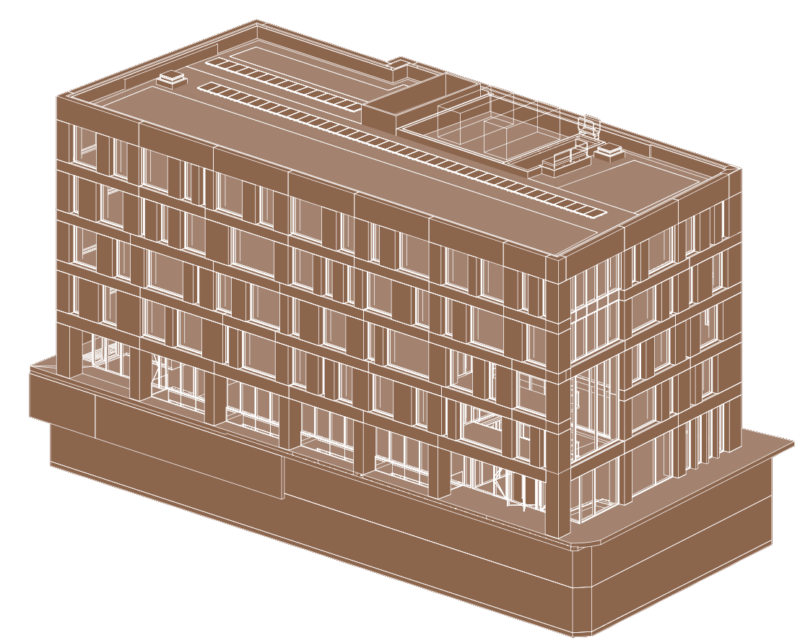
Floor Plans
Basement Lower
567.80 SQ.M. / 6,111 SQ.FT.
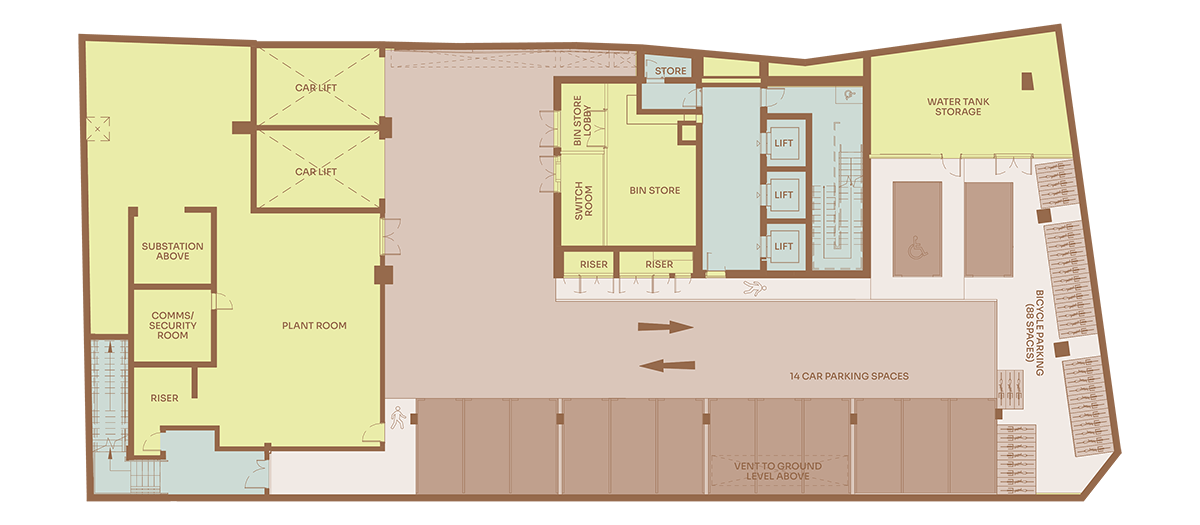
Lower Ground Floor
567.80 SQ.M. / 6,111 SQ.FT.
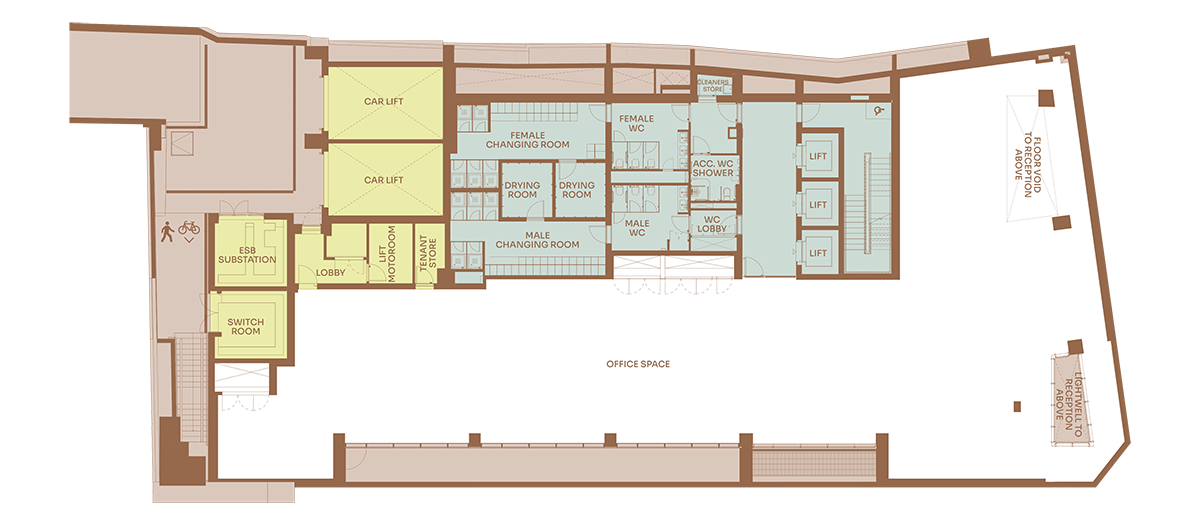
Ground Floor
619.70 SQ.M. / 6,671 SQ.FT.
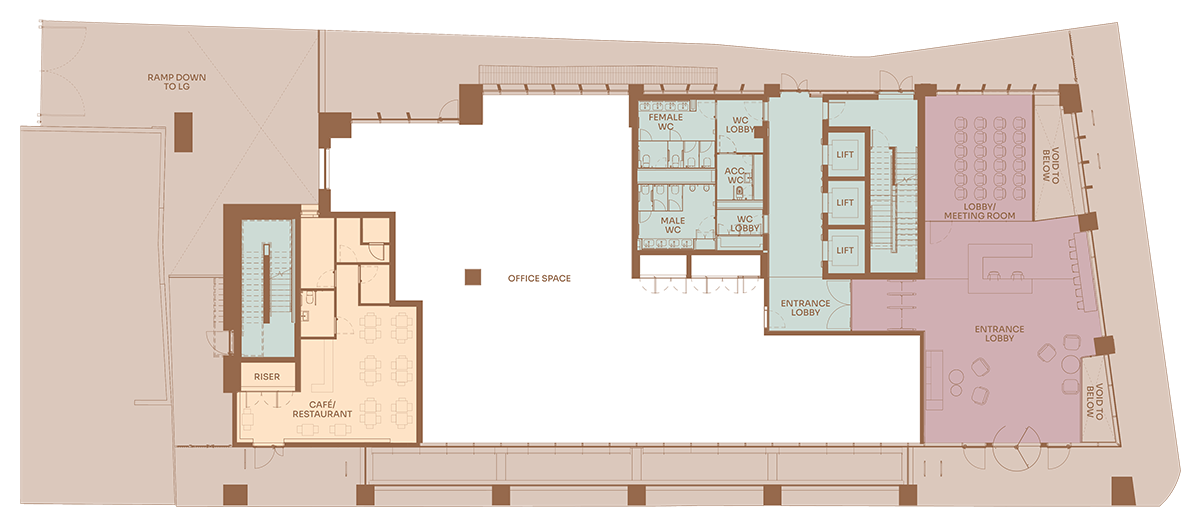
First Floor
799.40 SQ.M. / 8,605 SQ.FT.
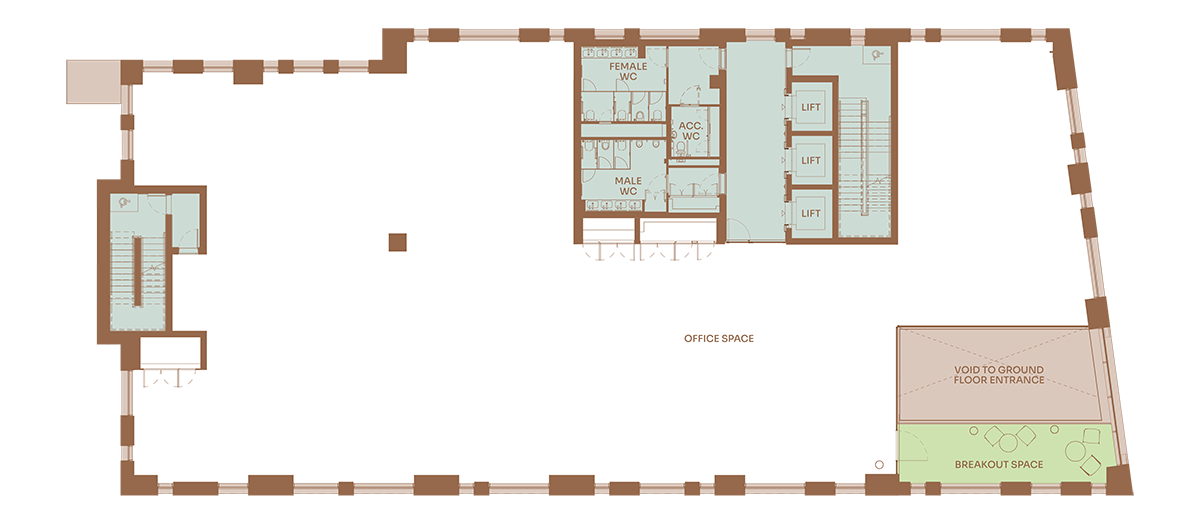
Second Floor
754.70 SQ.M. / 8,113 SQ.FT.
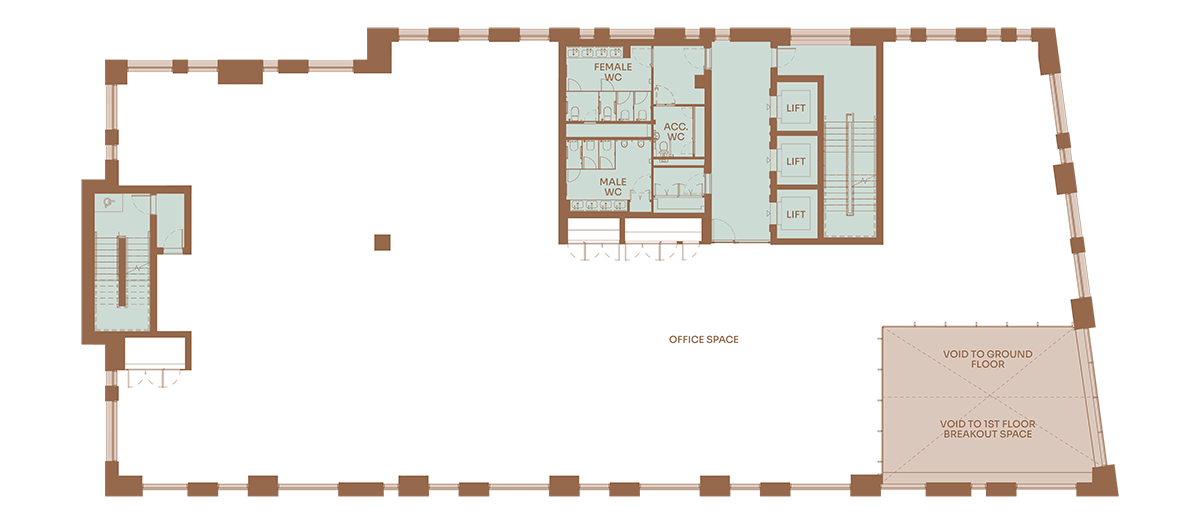
Third Floor
841.00 SQ.M. / 9,053 SQ.FT.
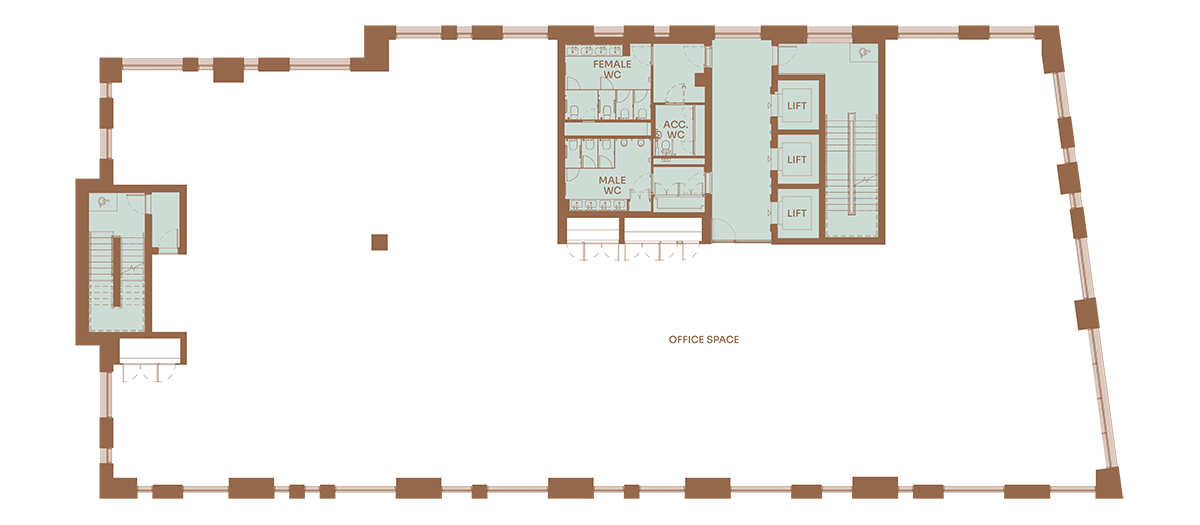
Fourth Floor
841.10 SQ.M. / 9,053 SQ.FT.
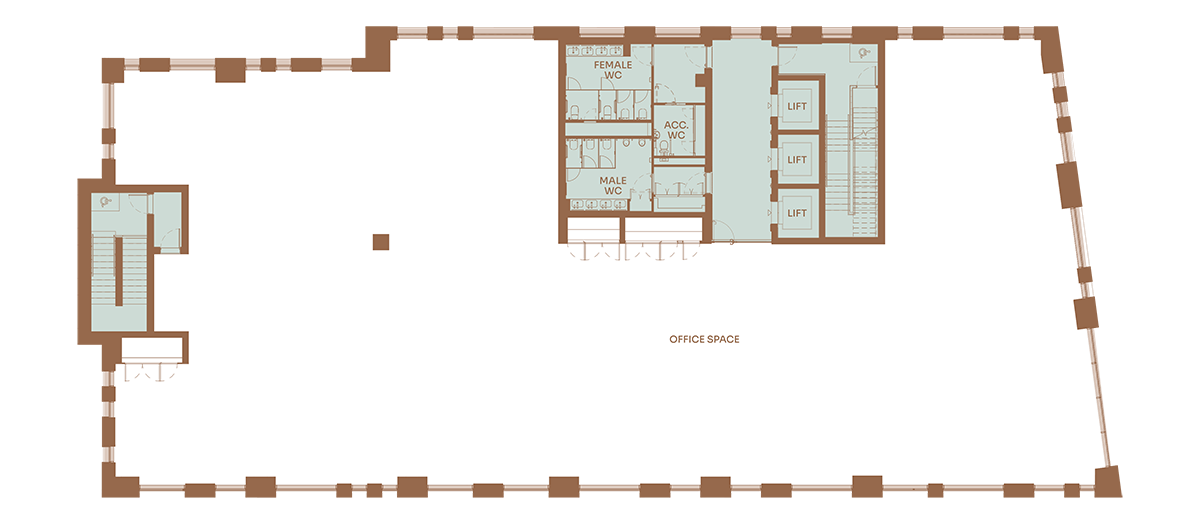
Sustainability
ENERGY CONSUMPTION
38%
less energy requirement expected compared to Building Regulations Compliant Standards
THE PROJECT IS
100%
Electric
Electric
(zero fossil fuels will be used for building operations)
Enhanced
Air Quality
Air Quality
provided by full outdoor air supply ventilation system
CARBON EMISSIONS
48%
less carbon emissions requirement expected compared to Building Regulations Compliant Standards
BUILDING FABRIC
10%
better than Building Regulations Compliant Standards
Net Zero
Carbon 2030
Carbon 2030
(Operational) Compliant at 55kWhr/m sq/year (potentially the first completed speculative Office Building in Ireland)
RENEWABLE ENERGY RATIO
27%
generated on site.
63% better than Building Regulations Compliant Standards
63% better than Building Regulations Compliant Standards
Design of indoor fixtures resulting in
Over 40%
Reduction
Reduction
in expected water use for a standard occupier's usage
Reuse of
Waste Heat
Waste Heat
from building to generate energy








